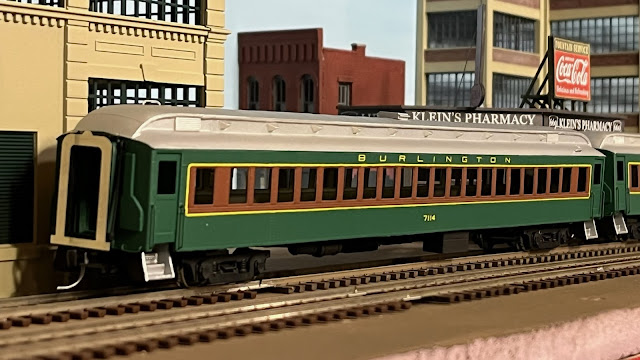Lumber St. Industrial District Part 2

This post is part of a running series on my home layout progress. I decided to continue work on the Lumber St. industrial area by adding roads and smaller buildings near the two anchor factories covered in my last progress update. I wanted a small commercial area along the street separating the two big factories to capture the feel of the mixed-use neighborhoods typical of mid 20th century cities. The focus of the commercial scene would be Klein’s Pharmacy, a kit by JL Innovative Design. I liked the unique look of the building, and it fit perfectly into the corner lot I envisioned for the scene. The kit is a mix of materials. The walls are mostly laser-cut wood parts. The front entrance is a molded plastic section. Numerous white metal detail parts and printed signs are included. These really bring the building to life. The kit went together fairly easily. I generally followed the kit instructions, painting and detailing each wall before assembling the final structure. I added a select...

