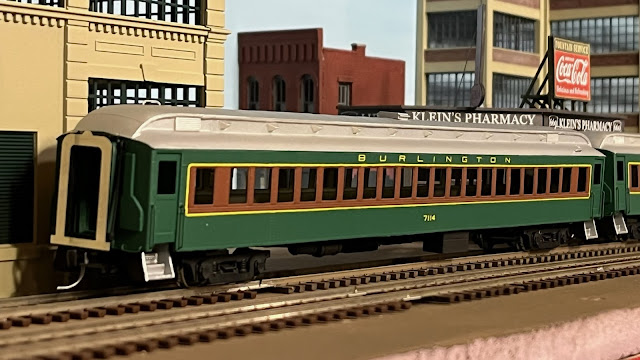Burlington Route Chicago Terminal
Over the last few months, I began construction on my home layout, the Burlington Route Chicago Terminal (BRCT). I’m setting the layout in 1948 and depicting the CB&Q roughly from Chicago Union Station (CUS) to the suburb of Downers Grove, IL. My goals for the layout are:
- Mainline run that accommodates full size passenger trains and the largest steam engines run by the CB&Q (4-8-4s and 2-10-4s)
- Depict passenger train switching of mail and express cars around CUS
- Run suburban service operations with trains terminating in Downers Grove
- Model freight switching and interchange within the Chicago terminal area.
The layout will occupy a basement room roughly 23’x14’. The track plan is a loop-to-loop design that wraps around the walls and onto a central peninsula. The main level will have the main line between CUS and Downers Grove. There will be a partial lower level modeling the Burlington’s industrial trackage serving factories on Cermak Road and Lumber Street along the South Branch of the Chicago River.
I drew the initial track plan to scale using XTrk CAD. The software is free to download and contains extensive libraries of turnouts, specialty track, and even common structure kits. I find it versatile and flexible enough to depict any track plan that I’ve come up with. It admittedly has a steep learning curve for people who are not familiar with using other CAD software.
The main line uses 30in minimum radius to accommodate the large brass steam locomotives that I like to run. This imposed some limitations on the track arrangement to fit within the room and preserve 30in wide minimum aisles. The shelf along the back wall could be no more than 12in wide for much of its length and modeling the Burlington’s triple track main line was impractical. I settled on a double track main with a short section of triple track for appearances.
I fit a helix to connect to the lower level under the Union Station area along with the turnaround loop. East end staging is in an adjacent workshop. The track will run through a wall passage behind CUS. West end staging is part of the loop inside the central peninsula. I’ll finalize the sidings and spurs as I build each section of the layout.
Due to some finishing work needed in the front part of the room, I decided to begin construction along the back wall with the Western Avenue Yard and Lumber Street portions of the layout. More on Lumber St. in a future post.






Comments
Post a Comment